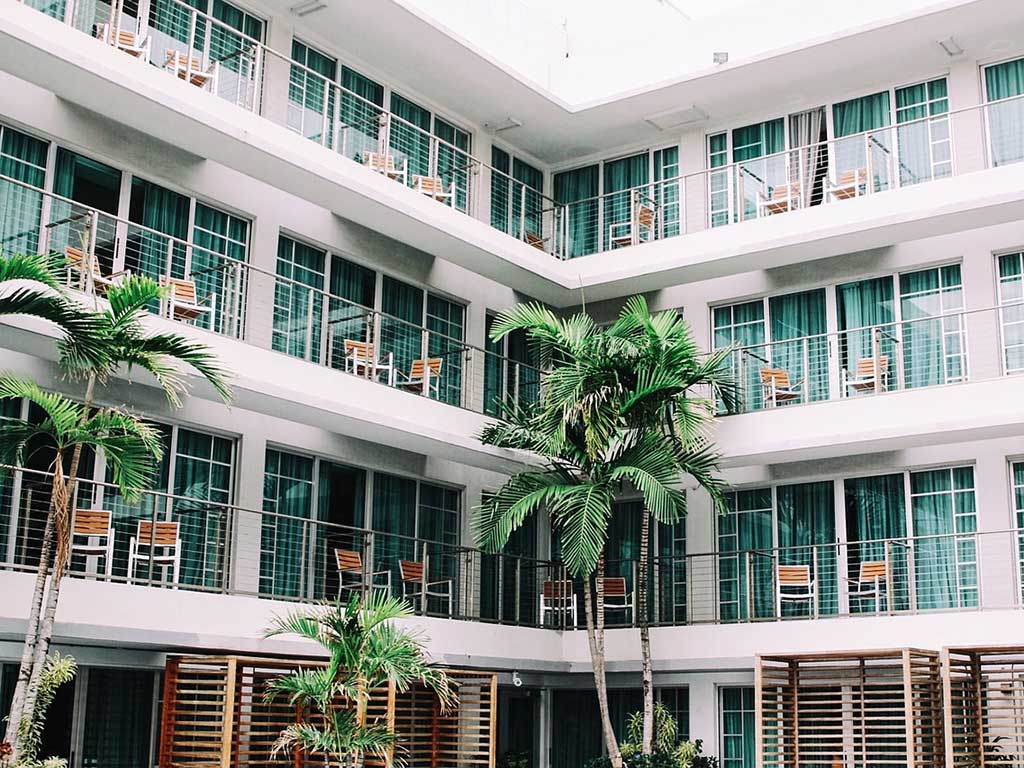Evacuation Diagrams for Accomodation Units in Queensland
The Building Fire Safety Regulation (BFRS) 2008 states that by law, accommodation unit evacuation diagrams, which form the evacuation sign, must be displayed in all Queensland accommodation units. (Residential units that are owner occupied or have a tenancy agreement/lease in place which is registered with the Residential Tenancy Authority are exempt from this requirement.)
Accommodation unit evacuation signs are a specific style of diagram designed for individual units or apartment rooms. Their main function is to show the location of fire-fighting equipment within the vicinity of the unit or room, and the evacuation route to a place of safety. These diagrams are particularly important as the majority of occupants in these style of units will be holidaymakers who are unfamiliar with the layout of the building and fire safety installations.
Who needs Evacuation Diagrams?
The types of accommodation units required to have these evacuation signs include, but are not limited to:
- rooms in hotels, motels, guest houses
- serviced apartments
- holiday resort apartments
Buildings which include common areas such as receptions, restaurants, meeting and function rooms etc. are required to have both accommodation and general evacuation signs.
What this means for you: if you rent out an accommodation unit, whether you are the owner, Property Manager or Real Estate, you must be aware of your legal obligations to provide evacuation signs and diagrams to ensure the safety of your tenants.
I Need an Evacuation Diagram for my Accomodation Unit
If you have an existing evacuation diagrams that requires updating, or you need one creating, contact us for a quote.
