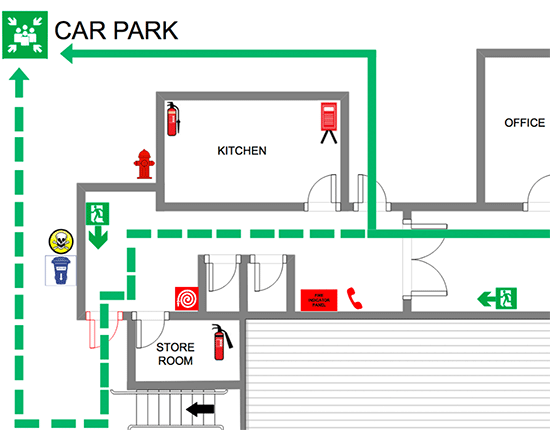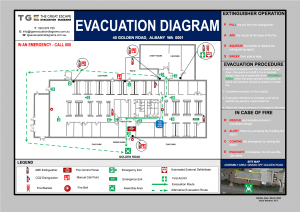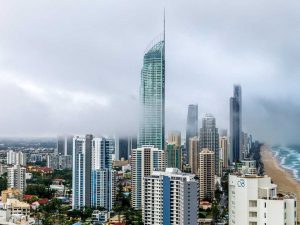Simplifying the Process
CONSULTATION
We will assess your premises, existing emergency procedures and diagram requirements.
DESIGN
We will design your evacuation diagrams and send you a draft for approval/acceptance.
COMPLIANCE
We will send you your fully compliant diagrams, either digitally or by post.
Easy process for Australian Buildings
Located in Australia, we are a specialised evacuation diagram company. Our process is simple, quick and easy so it saves you time and money!
Evacuation Diagrams for any industry and building size

We help Body Corporates, Building Managers and Business Owners comply with Australian Regulations.
From the Blog
Sunshine Coast Evacuation Diagrams
Sunshine Coast Evacuation Diagrams The Great Escape Evacuation Diagrams are … Read more
Evacuation Diagrams for Queensland Accommodation Units
Evacuation Diagrams for Accomodation Units in Queensland The Building Fire … Read more
Evacuation Diagrams for Queensland Businesses
Evacuation Diagrams for the Sunshine State The Sunshine State might … Read more


